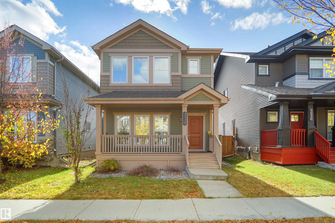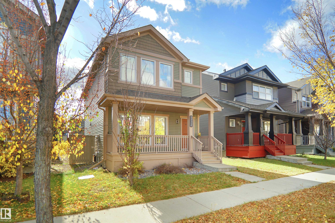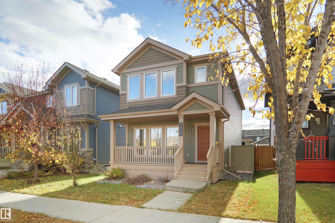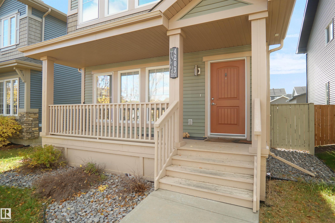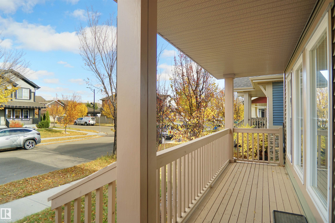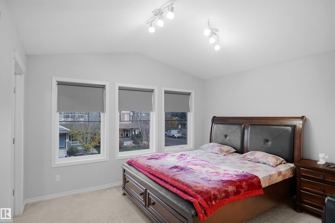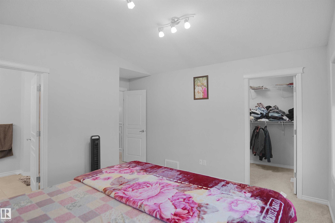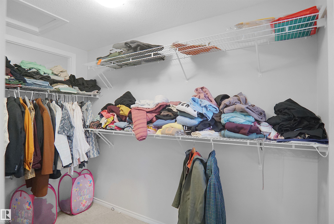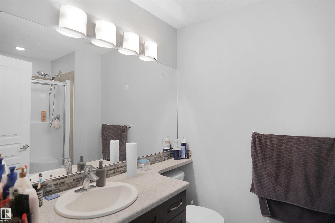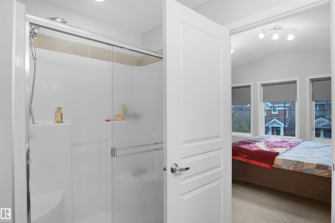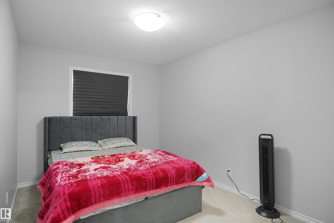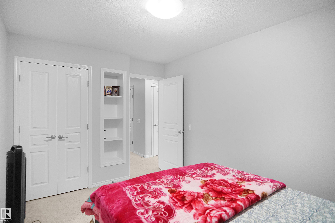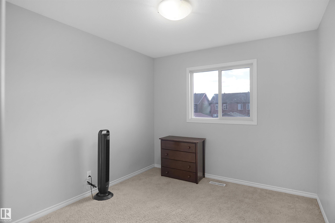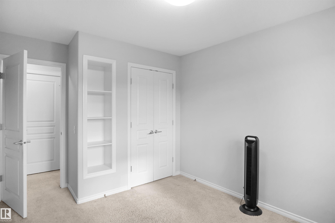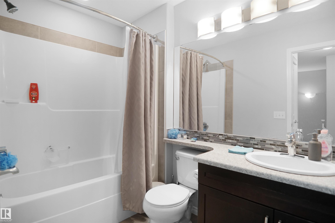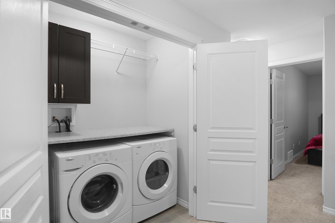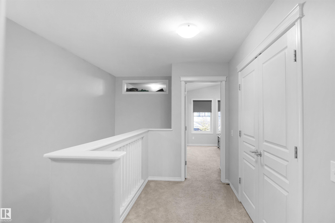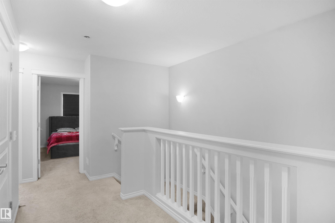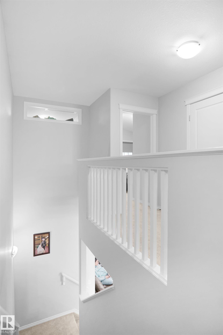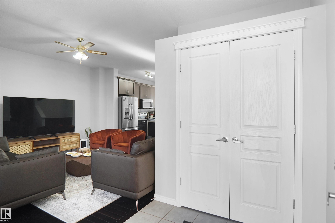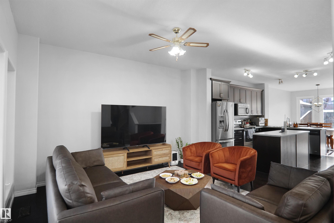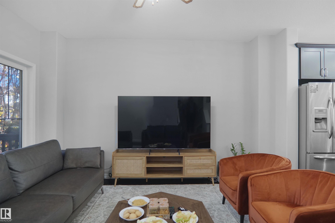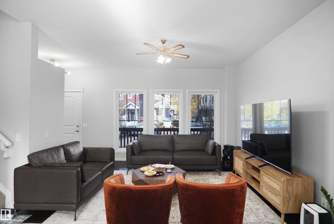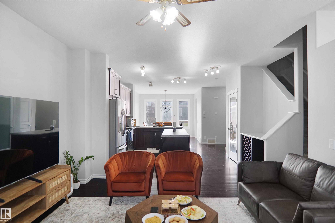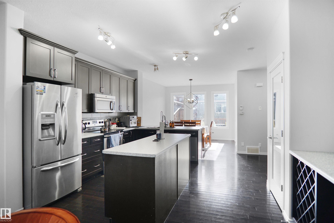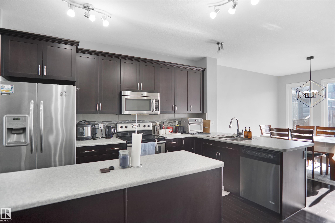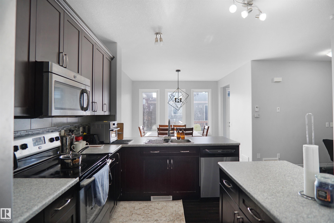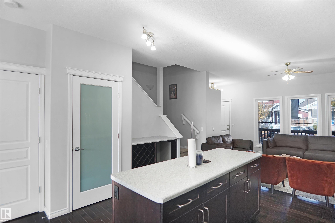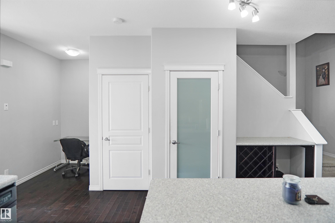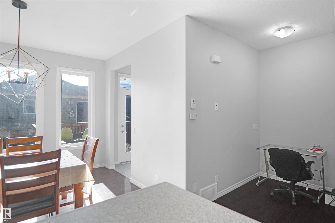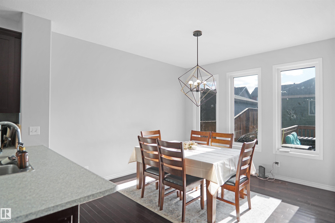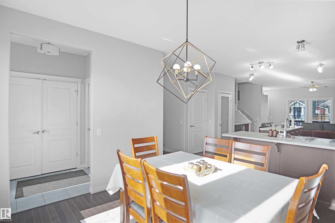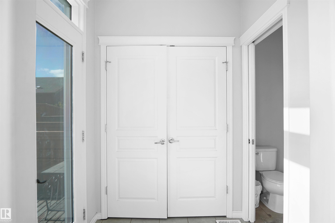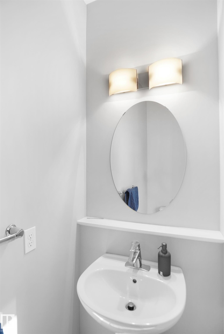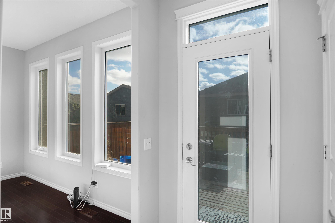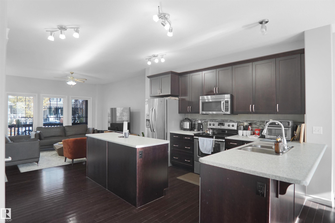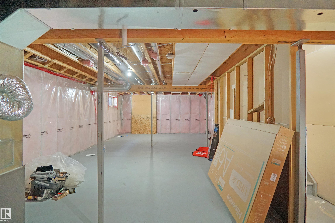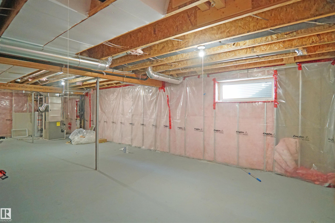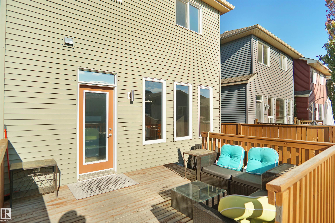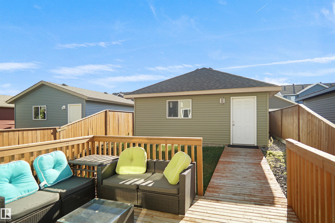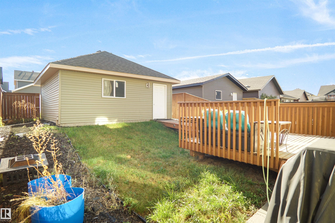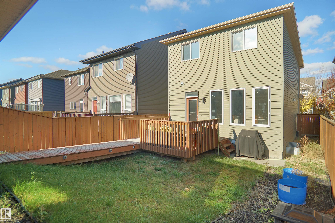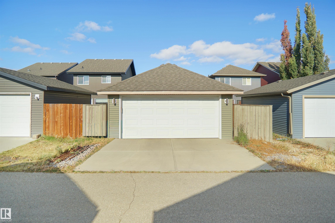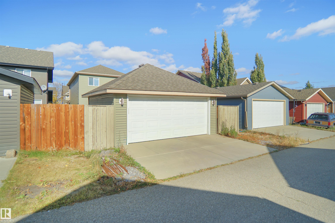Courtesy of Gunmeet Tuteja of Royal LePage METRO
4203 ORCHARDS Drive, House for sale in The Orchards At Ellerslie Edmonton , Alberta , T5X 3V3
MLS® # E4463019
On Street Parking Deck Front Porch No Animal Home No Smoking Home Party Room Smart/Program. Thermostat Recreation Room/Centre Social Rooms Tennis Courts
Amazing opportunity in the one of the most desirable and growing community of Orchards. Detached Single Family home on a regular lot, which offers 3 Bedrooms and 2.5 bathrooms. Elegant kitchen with stainless steel appliances, maple cabinetry and spacious countertops. Good sized living & dining room, small office/den and a half bath completes the main floor. Main floor has solid hardwood flooring. Upstairs has a Master bedroom with an Ensuite and a huge closet space. Two more generous bedrooms get a common f...
Essential Information
-
MLS® #
E4463019
-
Property Type
Residential
-
Year Built
2014
-
Property Style
2 Storey
Community Information
-
Area
Edmonton
-
Postal Code
T5X 3V3
-
Neighbourhood/Community
The Orchards At Ellerslie
Services & Amenities
-
Amenities
On Street ParkingDeckFront PorchNo Animal HomeNo Smoking HomeParty RoomSmart/Program. ThermostatRecreation Room/CentreSocial RoomsTennis Courts
Interior
-
Floor Finish
CarpetCeramic TileHardwood
-
Heating Type
Forced Air-1Natural Gas
-
Basement Development
See Remarks
-
Goods Included
Dishwasher-Built-InDryerFan-CeilingGarage ControlGarage OpenerMicrowave Hood FanRefrigeratorStove-ElectricWasherSee Remarks
-
Basement
Full
Exterior
-
Lot/Exterior Features
Airport NearbyBack LaneFencedLandscapedPlayground NearbyPublic TransportationRecreation UseSchoolsShopping NearbySee Remarks
-
Foundation
Concrete Perimeter
-
Roof
Asphalt Shingles
Additional Details
-
Property Class
Single Family
-
Road Access
Paved Driveway to House
-
Site Influences
Airport NearbyBack LaneFencedLandscapedPlayground NearbyPublic TransportationRecreation UseSchoolsShopping NearbySee Remarks
-
Last Updated
9/3/2025 6:59
$2252/month
Est. Monthly Payment
Mortgage values are calculated by Redman Technologies Inc based on values provided in the REALTOR® Association of Edmonton listing data feed.
