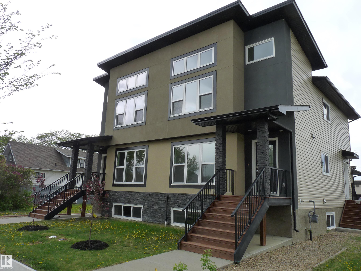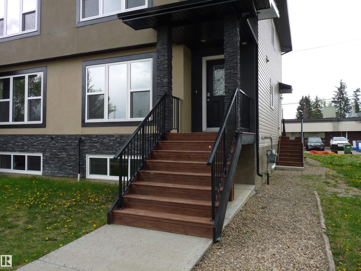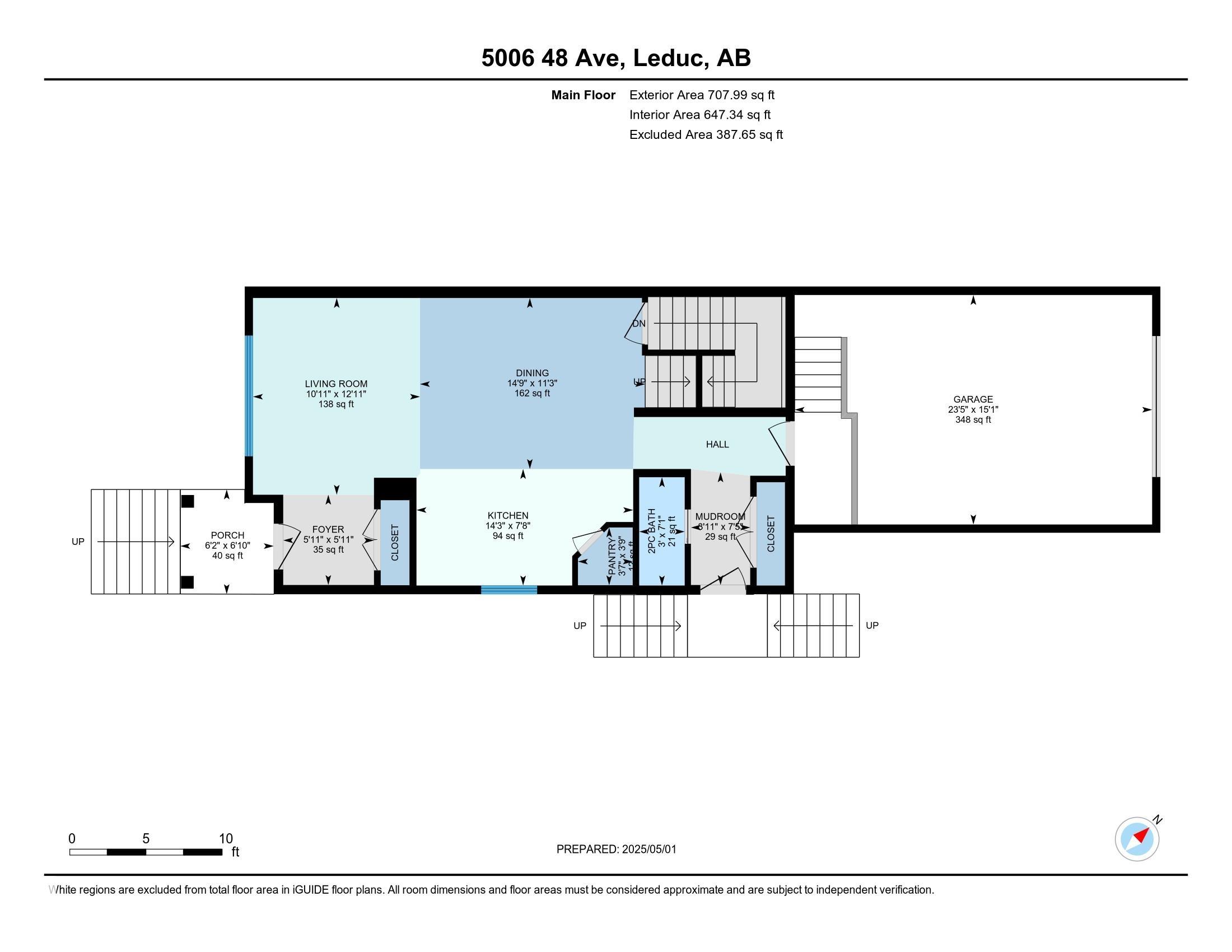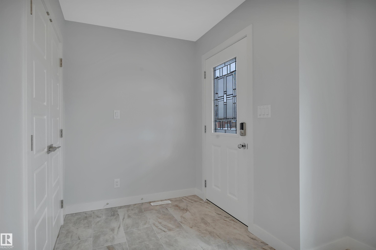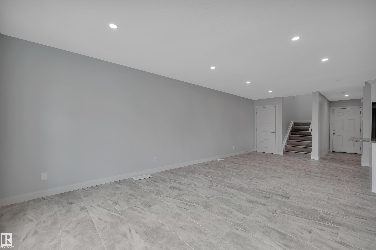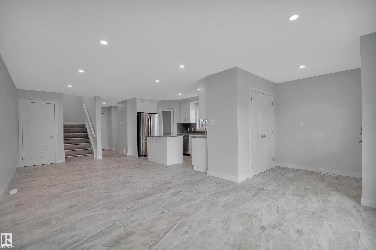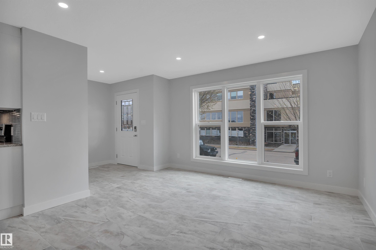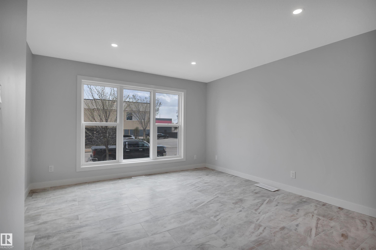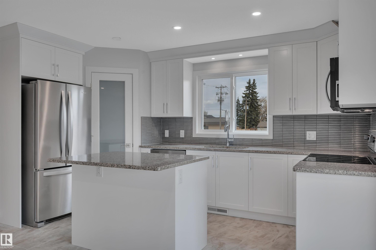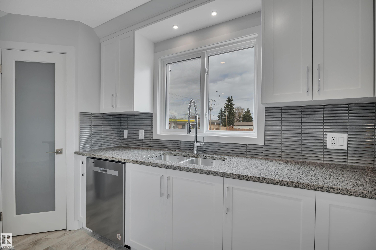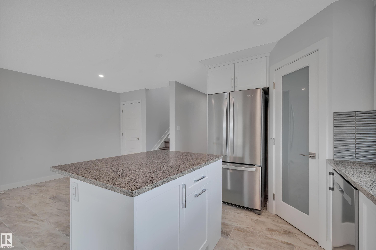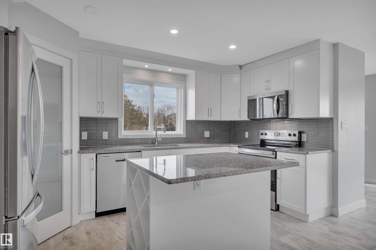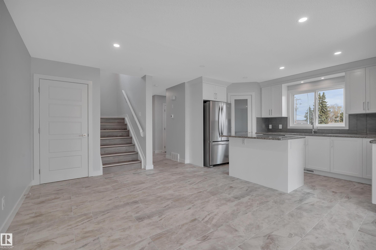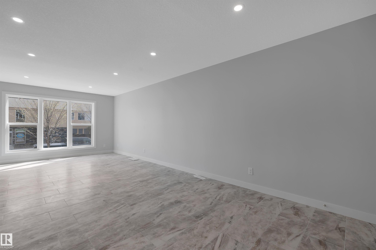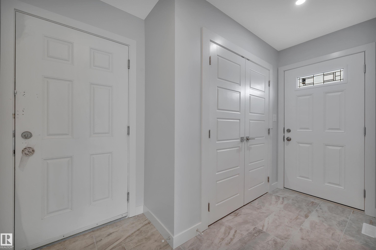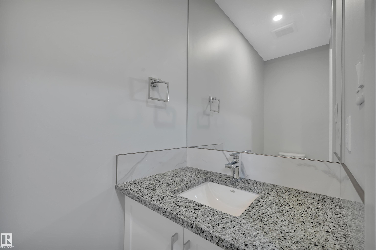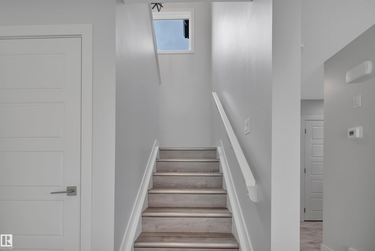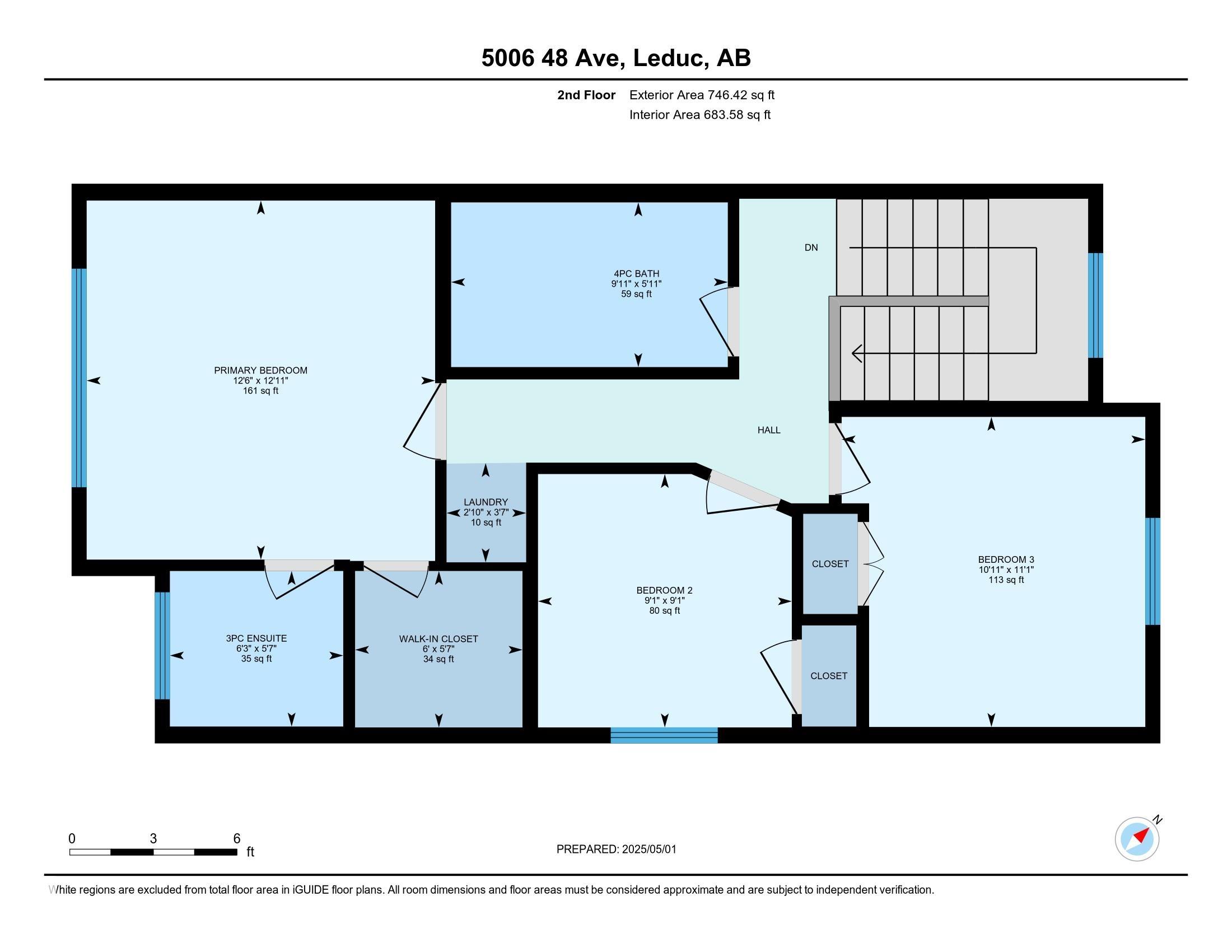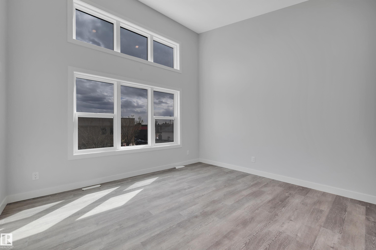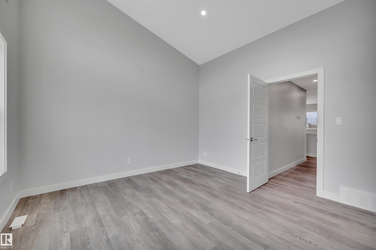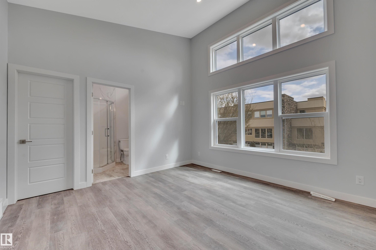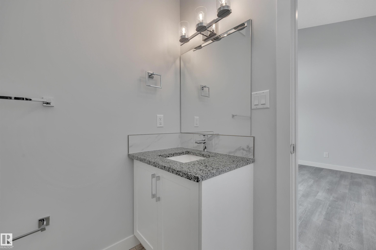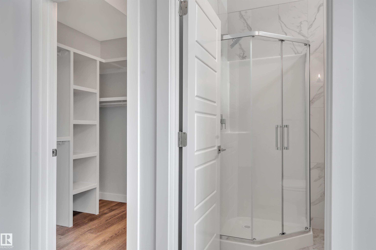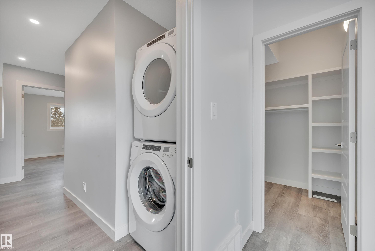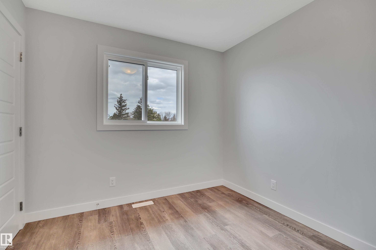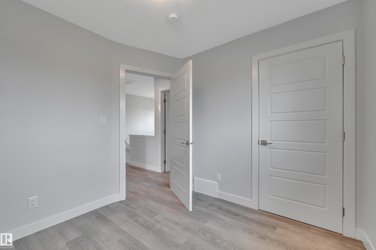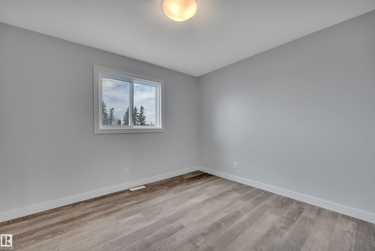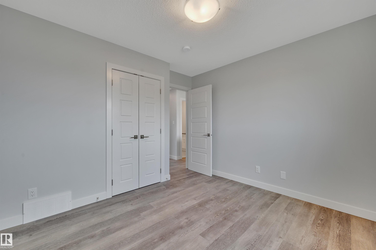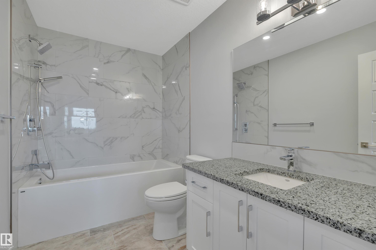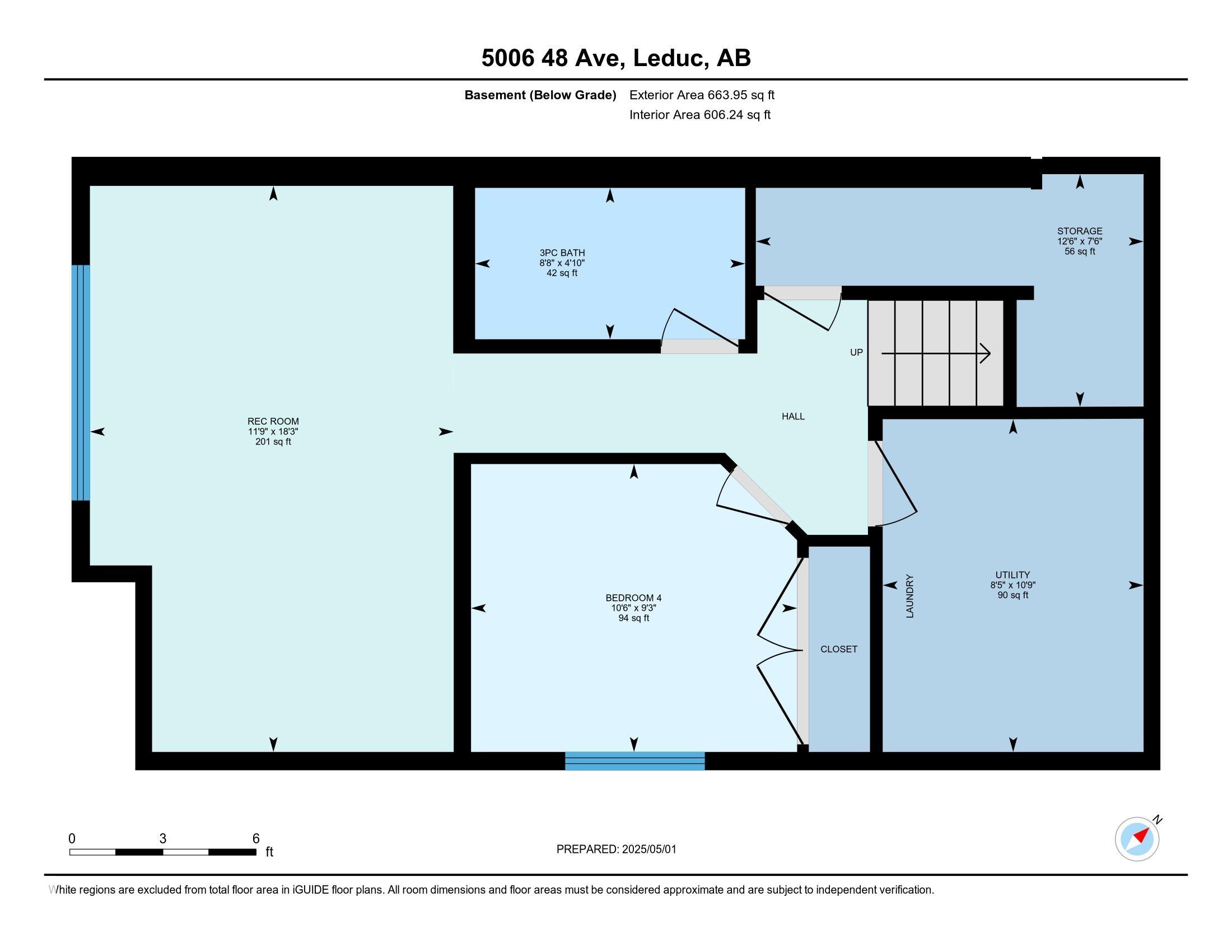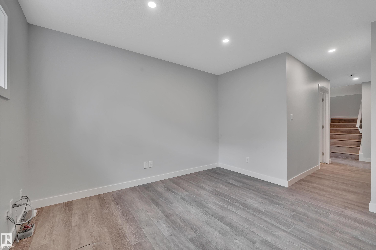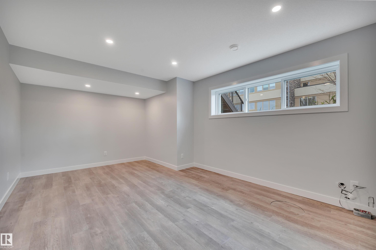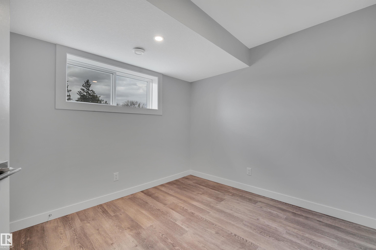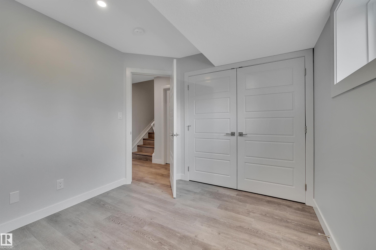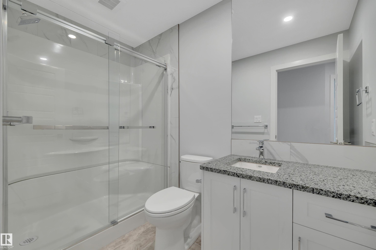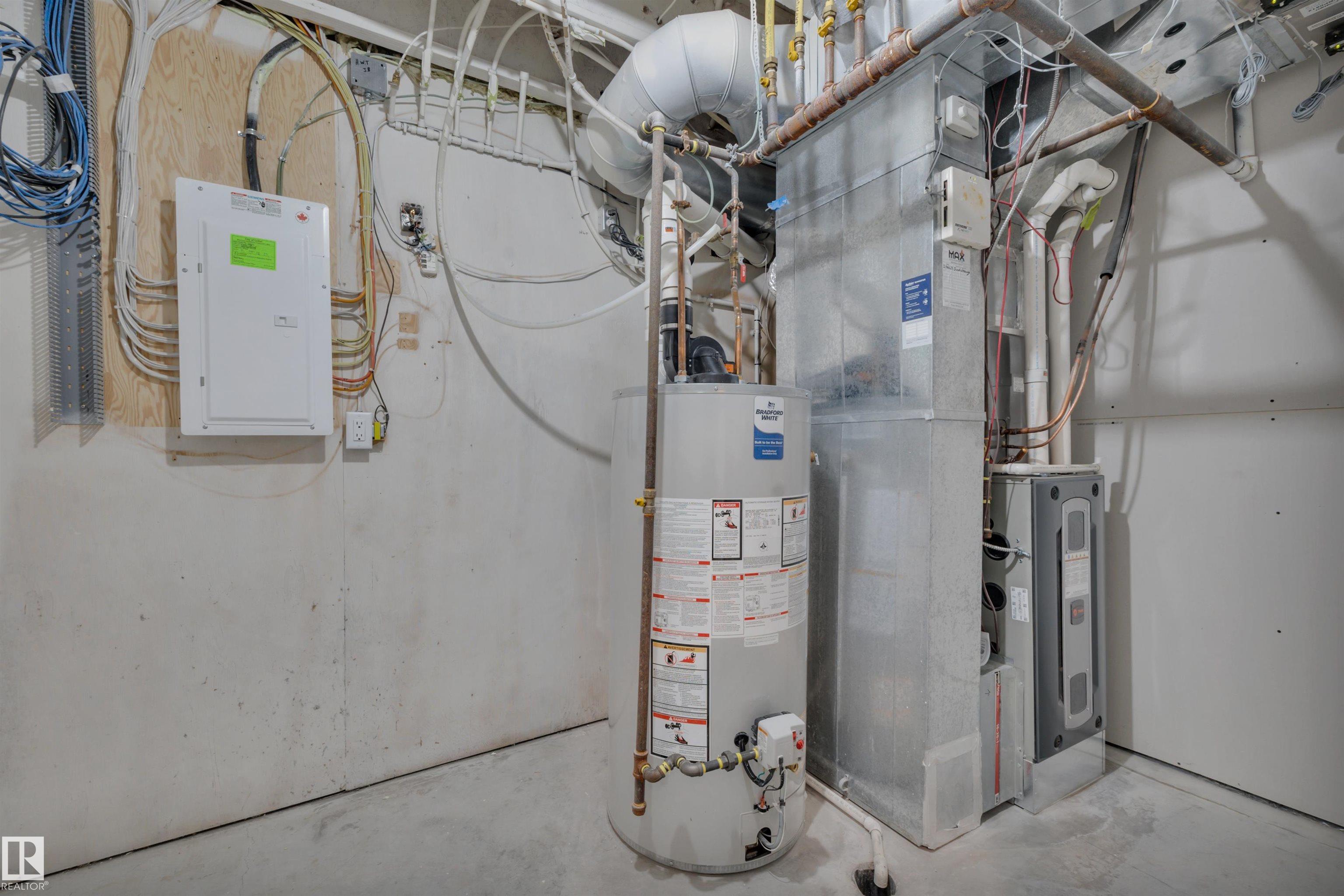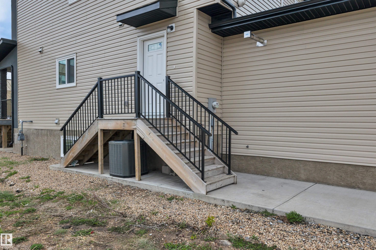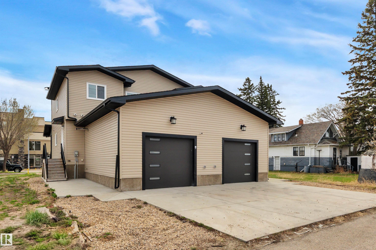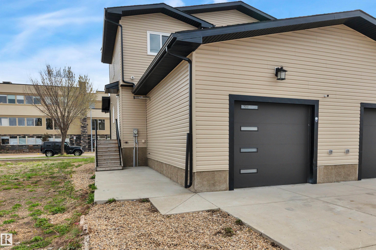Courtesy of Wayne Fossen of Royal LePage Gateway Realty
5006 48 Avenue Leduc , Alberta , T9E 7H7
MLS® # E4460951
Off Street Parking On Street Parking Air Conditioner
Fully updated half duplex (2025) in a highly desirable neighborhood of Leduc. This meticulously updated property features a modern, spacious kitchen with new cabinets, granite countertops, brand new appliances, and elegant porcelain tile floors. Large windows on the main floor flood the living space with natural light, creating a bright and inviting atmosphere. Enjoy energy efficiency with zone heating throughout and premium triple-pane windows on both floors for superior insulation and noise reduction. Eac...
Essential Information
-
MLS® #
E4460951
-
Property Type
Residential
-
Year Built
2016
-
Property Style
2 Storey
Community Information
-
Area
Leduc
-
Postal Code
T9E 7H7
-
Neighbourhood/Community
Linsford Park
Services & Amenities
-
Amenities
Off Street ParkingOn Street ParkingAir Conditioner
Interior
-
Floor Finish
Non-Ceramic TileVinyl Plank
-
Heating Type
Forced Air-1Natural Gas
-
Basement Development
Fully Finished
-
Goods Included
Air Conditioning-CentralDishwasher-Built-InDryerGarage ControlGarage OpenerMicrowave Hood FanRefrigeratorStove-ElectricWasher
-
Basement
Full
Exterior
-
Lot/Exterior Features
Airport NearbyBack LaneFruit Trees/ShrubsLandscapedPlayground NearbyPublic TransportationSchoolsShopping Nearby
-
Foundation
Concrete Perimeter
-
Roof
Asphalt Shingles
Additional Details
-
Property Class
Single Family
-
Road Access
Paved
-
Site Influences
Airport NearbyBack LaneFruit Trees/ShrubsLandscapedPlayground NearbyPublic TransportationSchoolsShopping Nearby
-
Last Updated
9/0/2025 20:16
$2136/month
Est. Monthly Payment
Mortgage values are calculated by Redman Technologies Inc based on values provided in the REALTOR® Association of Edmonton listing data feed.
