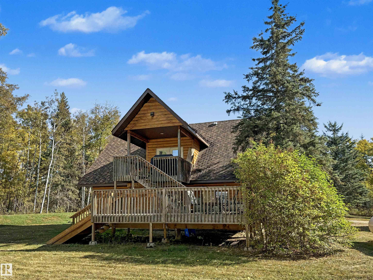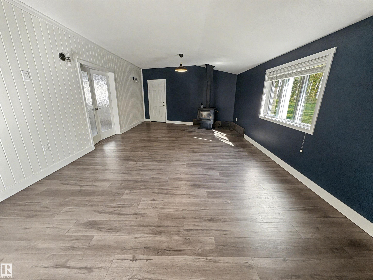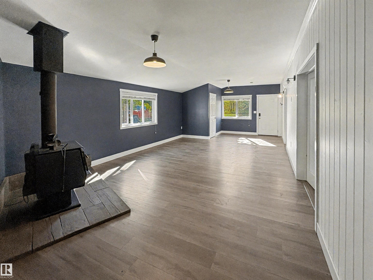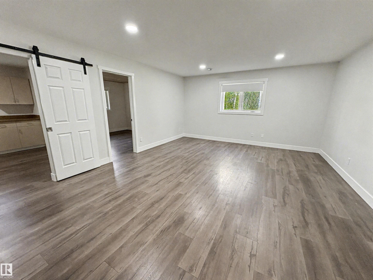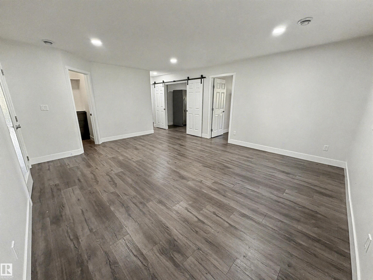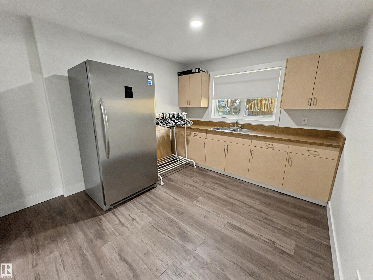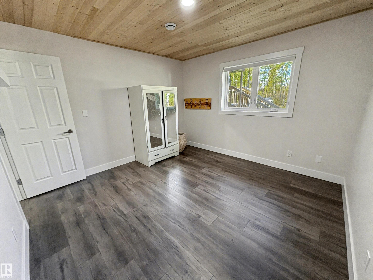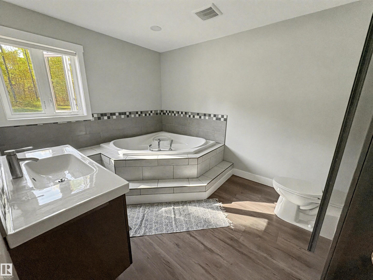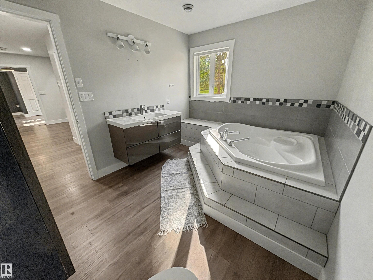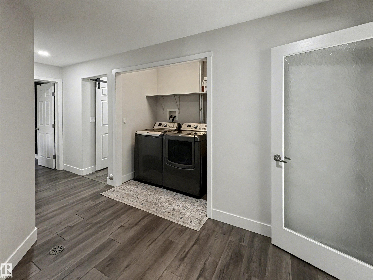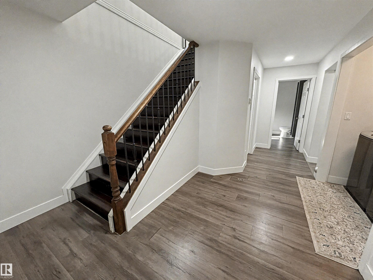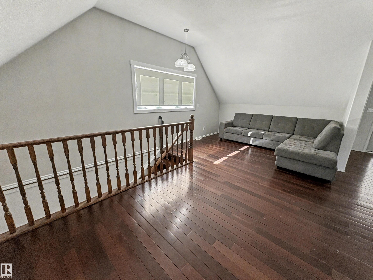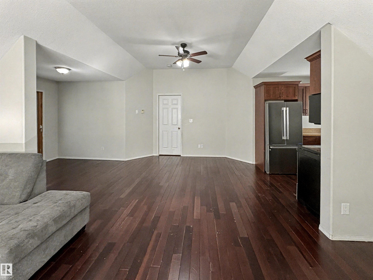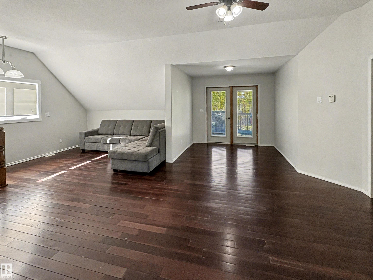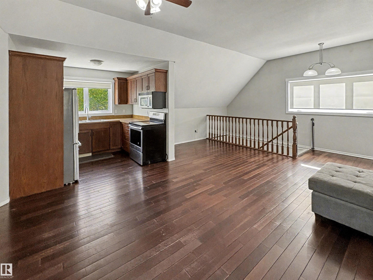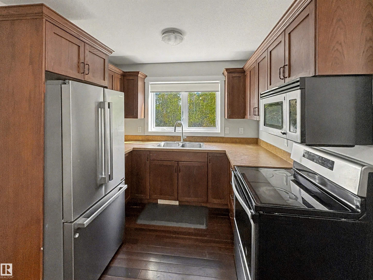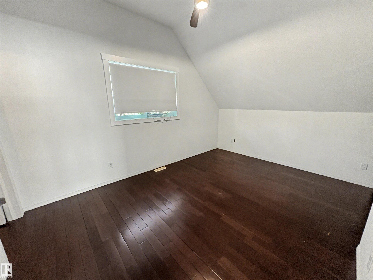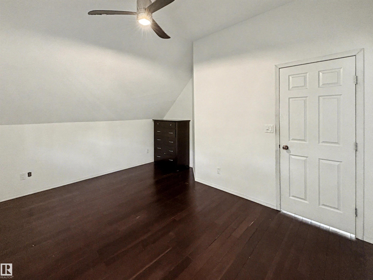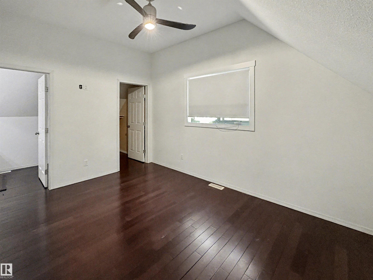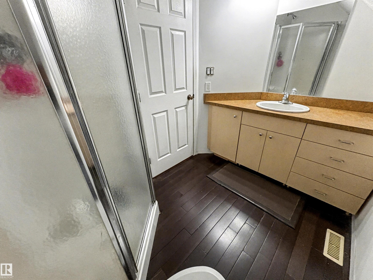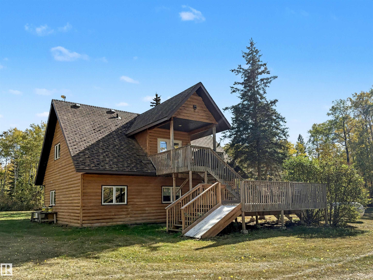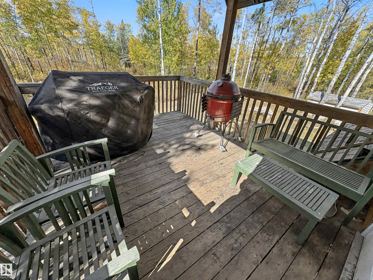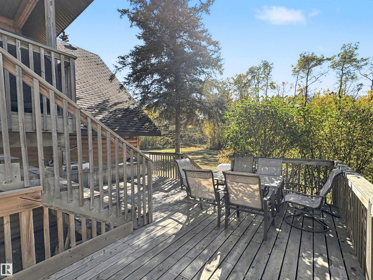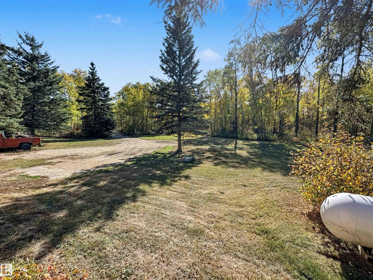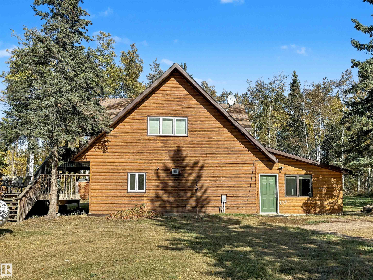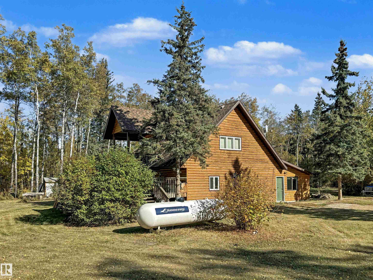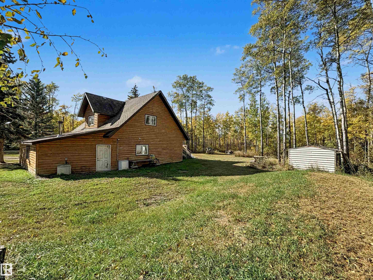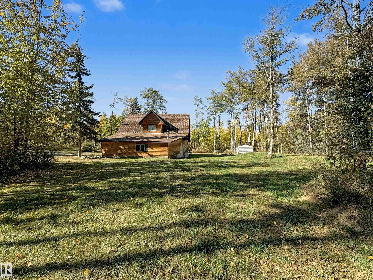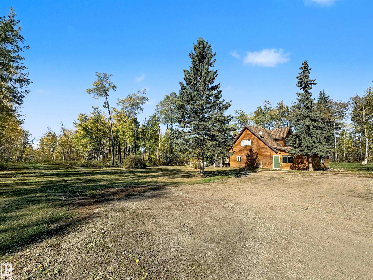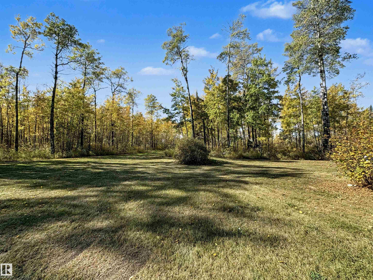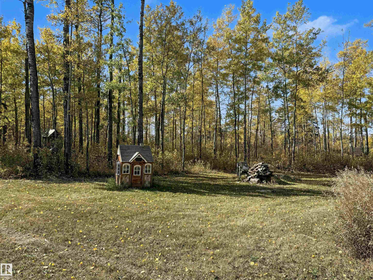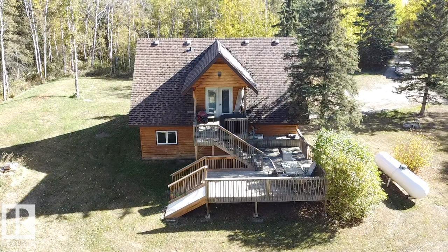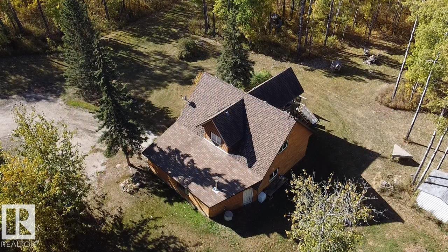Courtesy of Natalie Kelly of RE/MAX Bonnyville Realty
63106 Rge Rd 471, House for sale in None Rural Bonnyville M.D. , Alberta , T9N 2J6
MLS® # E4460512
Bar Deck Vaulted Ceiling Wet Bar
Escape to the Country! If privacy & tranquility are what you seek, this charming 1.5-storey home on 4 acres offers the perfect retreat. Brimming w/ character, the main level features a cozy family room, a welcoming entrance w/ WI closet, wood stove & stylish vinyl plank flooring w/ in-floor heating. A versatile flex room provides extra living space & wet bar or potential second kitchen. Upstairs, the open-concept design boasts vaulted ceilings & hardwood flooring throughout. The bright living room, function...
Essential Information
-
MLS® #
E4460512
-
Property Type
Residential
-
Total Acres
4
-
Year Built
2007
-
Property Style
1 and Half Storey
Community Information
-
Area
Bonnyville
-
Postal Code
T9N 2J6
-
Neighbourhood/Community
None
Services & Amenities
-
Amenities
BarDeckVaulted CeilingWet Bar
-
Water Supply
Drilled Well
-
Parking
No Garage
Interior
-
Floor Finish
HardwoodVinyl Plank
-
Heating Type
Forced Air-1In Floor Heat SystemPropane
-
Basement Development
No Basement
-
Goods Included
DryerMicrowave Hood FanRefrigeratorStorage ShedStove-ElectricWasherWater SoftenerWindow Coverings
-
Basement
None
Exterior
-
Lot/Exterior Features
LandscapedPrivate SettingTreed Lot
-
Foundation
Concrete Perimeter
Additional Details
-
Sewer Septic
Septic Tank & Mound
-
Site Influences
LandscapedPrivate SettingTreed Lot
-
Last Updated
9/4/2025 22:1
-
Property Class
Country Residential
-
Road Access
Gravel Driveway to House
$1913/month
Est. Monthly Payment
Mortgage values are calculated by Redman Technologies Inc based on values provided in the REALTOR® Association of Edmonton listing data feed.
